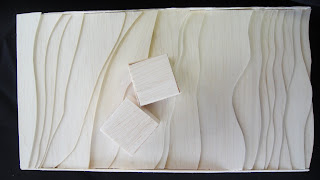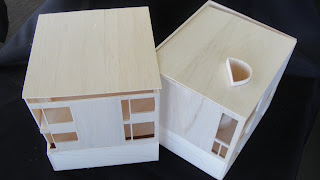this is week 1 exercise about my experience of red centre , and the draft perspective drawing about interior architectural space from my point of view.
this is week 2 exercise about storyboarding the architectural spaces of law building, i select the vignettes are from the entrance ( outside) to the staircase till study rooms ( inside), in order to illustrate an sequence of views from my observation.
i have choose some images to present the sequence of logical, from the outside looking of this house to the interior Architectural space , finally in order to show the two bath pools.
From this workshop, i have learned the process of conceptual thinking borrowed from traditional film practice in my representation of storyboards, also i found how to represent individual perceptions of interior architectural spaces into 3 dimensional condensed perspective views.























